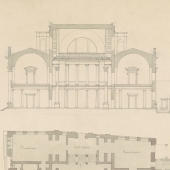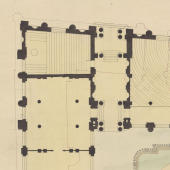Third competition, 1836: secondary and revised designs
Architectural drawings by C.R. Cockerell
A secondary design was prepared in case the committee were determined to adhere to the original line of axis stipulated and were not amenable to an open quadrangle. The whole area thus becomes a large vaulted central hall, with more space for bookcases, galleries and reading rooms. The design is an adaptation of the plan of Imperial Roman baths, a reference reinforced by Diocletian windows and the large roofed central hall. The trio of vast skylit domes recall La Madeleine in Paris.
In March 1837, Cockerell presented the university with a complete revision of his third competition design that would allow it to be executed in phases. In particular he proposed separating off the north wing as the first phase, probably aware that this would be all that was ever built. In the competition design of 1836, however, the north wing elevation had been very plain, so Cockerell had to come up with a new facade that would be both spectacular on its own, and harmonious with the rest of the proposed ensemble.
The result was the conception of the triumphal arch motif, a round-headed window breaking through a heavy entablature in a gesture of heroic verticality. This motif would come to be a signature in much of Cockerell’s subsequent work, such as at the Taylorian Institute in Oxford. He described the element to a friend as an ‘attempt at a large manner, it being as difficult to be large & noble in architecture as it is to be large & noble in morals’.

